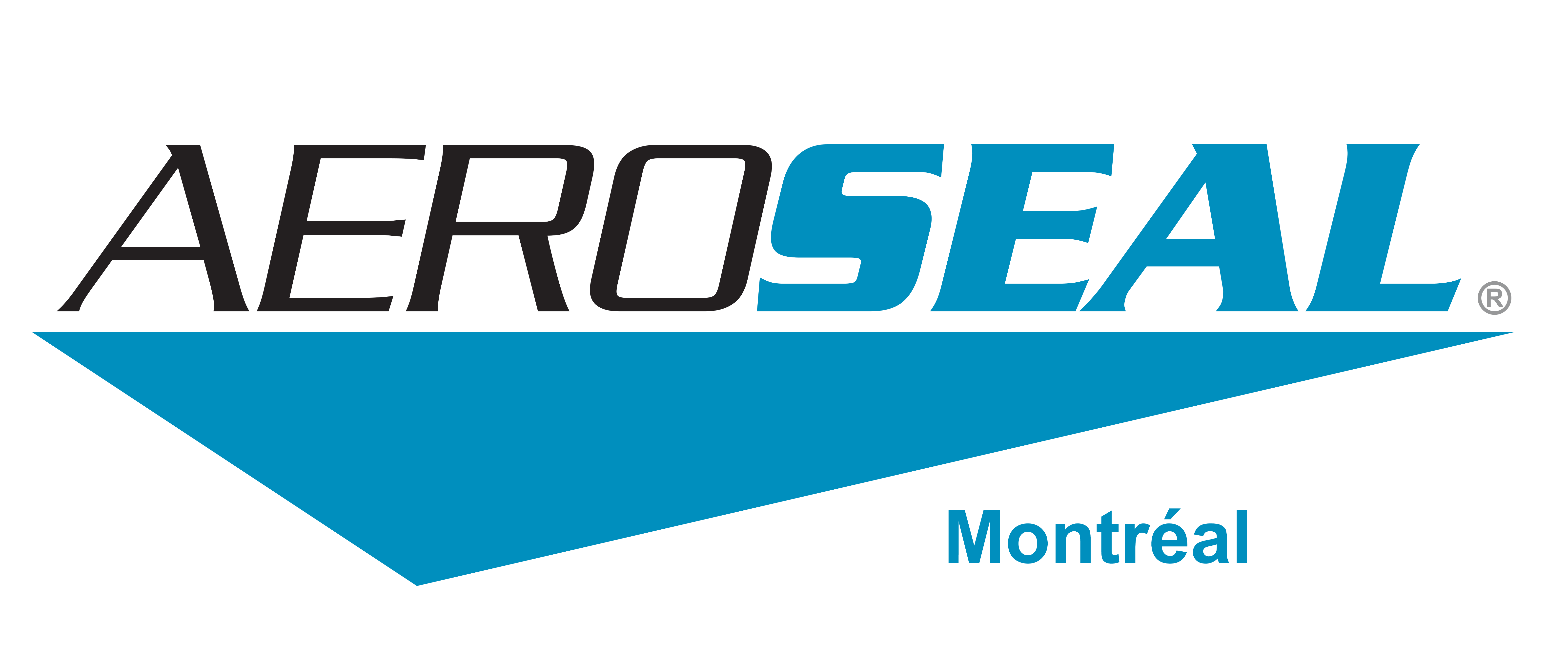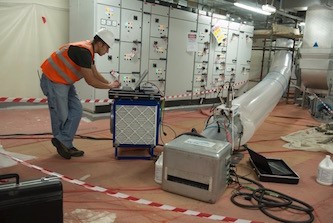
The Cornell Tech Passive House tower, the first high rise residential building built to Passive House standards, used air duct sealing technology to ensure it’s HVAC system was super efficient.
The builders tapped Aeroseal Montreal to use the company’s duct sealing technology in the ultra-high-efficiency HVAC system used in the new 26-story Cornell Tech Passive House residential tower. Completed earlier this summer, The House at Cornell Tech is the world’s largest building to meet Passive House criteria, the strictest international standards for building performance and energy efficiency.
At the heart of the building’s unique Passive House design is an HVAC system designed to provide exceptional comfort and indoor air quality for a fraction of the residents’ usual energy costs. The engineer’s responsible for the design of the mechanical system specified the use of aeroseal technology from the start.
“To achieve Passive House standards, it’s important to have an extremely tight building envelope, and that requires an energy efficient way to bring fresh air to all the living spaces while exhausting air from kitchens and bathrooms,” said Julie Janiski, project manager at BuroHappold Engineering, the Structure/MEP/Lighting Design engineers on the project. “All that required a lot of ductwork delivering air at very low CFM (cubic feet of air per minute). This meant that the ducts had to be tighter than traditional manual sealing typically provides, in order to ensure that those low CFM targets were fully delivered to the living spaces.”
To ensure the duct tightness necessary for proper system functioning, the sealing experts at Taitem Engineering were brought in to seal the entire duct system using aeroseal duct sealing technology.
Unlike traditional duct sealing, aeroseal works from the inside of the ducts to seal leaks. The sealing equipment is connected to the ductwork via a long flexible tube and sealant is blown into the duct interior, where it automatically locates and seals the leaks.
“We divided and sealed the ductwork one section at a time,” said Evan Hallas, operations manager, Taitem Engineering. “The computerized Aeroseal system measures results as the sealant is being applied, so we knew the results were impressive before we were even done.”
It took Taitem Engineering’s three-man crew just eight days to tightly seal the building’s complete duct system, including more than 55 vertical risers running the height of the building, plus hundreds of horizontal runners branching from the risers to each individual room, kitchen and bathroom in the 350-unit apartment building.
The final testing showed that the aeroseal technology reduced leakage by an average of 98% with final leakage rates under 1% – well within engineering specifications.
“It seems a bit like magic when you watch the aerosealing process,” said Ryan Lobello of Handel Architects, the architectural firm on the project. “The report generated by the sealing system gives an equivalent hole size for the amount of remaining leakage, and it was so small we couldn’t even really draw a representation of it.”
“There was skepticism from those who were concerned that such a large duct system running at such a low flow rate could ever get the required amount of CFM from the rooftop fans down to the bottom floors,” said Hallas. “But they are now believers, and aeroseal is the key that made it work.”
When finished, the 270-foot tall building will house approximately 350 residential units.
To achieve Passive House standards, Cornell Tech Residential will incorporate a number of sustainability-focused design elements. The façade, constructed of a prefabricated metal panel system, acts as a thermally insulated blanket wrapping the building structure.
At the southwest façade, facing Manhattan, the exterior façade opens to reveal a louver system that extends the entire height of the building. This reveal is designed to be the “gills” of the building, literally providing an enclosed exterior space where the heating and cooling equipment live, allowing the building system to breathe. Low-VOC paint, which limits off-gassing and improves indoor air quality, was used throughout the building, among many other elements. Compared to conventional construction, the building is projected to save 882 tons of CO2 per year, equal to planting 5,300 new trees



